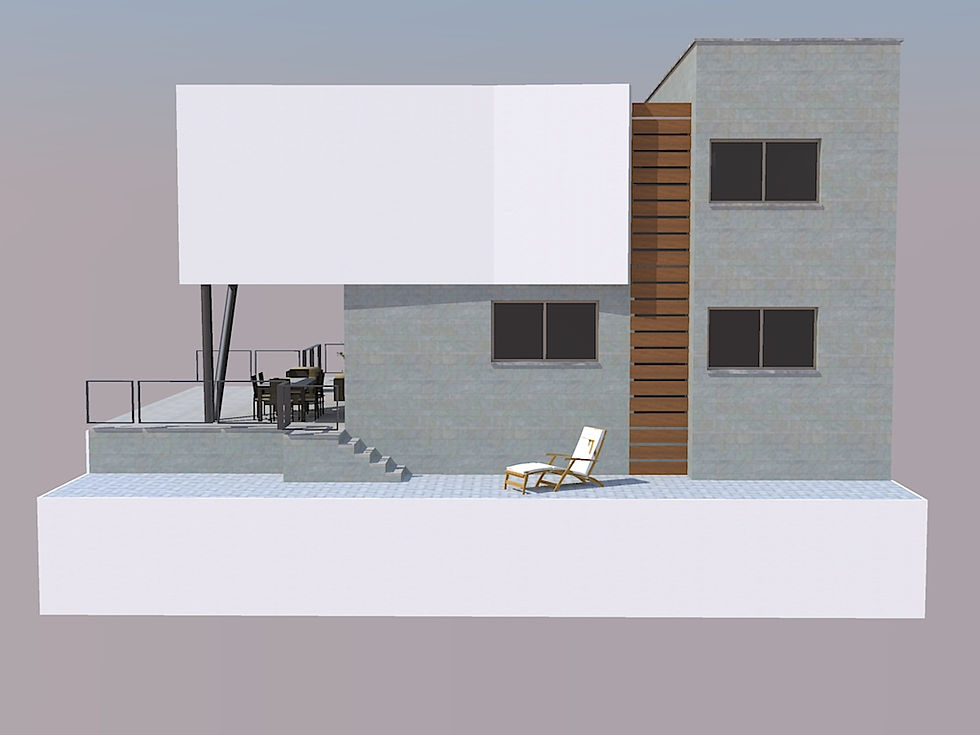



Single Family Home In Spain
This single family home was developed during my work practices period with BC Architects. It is a house located in the city of Valencia (Spain) and it consists of basement, ground floor and first floor, according to the specifications received from the costumer.
The design concept of the house was focused on performing more public ground floor, with open spaces and providing accommodation for guests, so the choice was made to make a living room next to the kitchen, bathroom and a guest room in the ground floor; while the first floor was located in the most private area of the house and it consisted of three rooms, each one with their own bathroom and dressing room.
The housing development was carried out from start to finish by that office, that is, the actual design of the house, the development of plans and technical reports and the management of the construction process, taking into account expenses, materials, time limits, quality management and control of safety and health in the workplace.